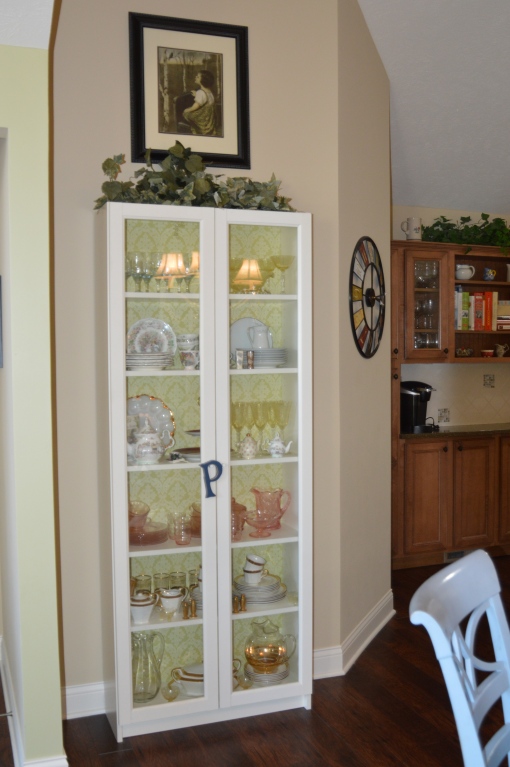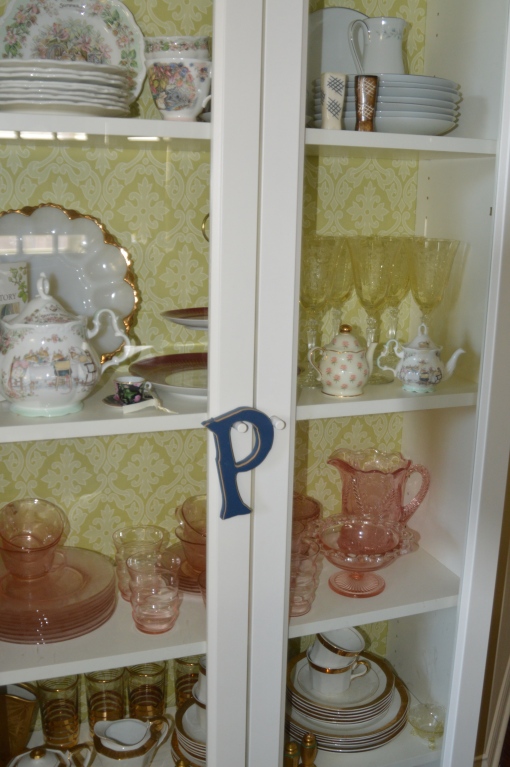The homeowners of this project are near and dear to my heart. I would call them my in-laws, but really they are my friends and I’m blessed to have them in my life. And I had the privilege of helping them put together some of the design elements for their new condo. Check it out!
THE PROJECT:
Who: Active, world traveling retired couple
What: They built a beautiful new condo; now it was time to tailor it to make it feel like home.
Project Requirements: In their open plan, the dining area was a central connector to several other rooms. This room was the most on display and needed to flow well with the surrounding kitchen, living area, front entry & office space. We were purchasing some new items and working with some existing items. Selecting colors that worked well together was key. Another element was providing some special finishing touches to the space to really show their personality.
THE RESULT (Shown below in after photos):
We created a custom sized area rug through the company FLOR. The custom shape fit the space better than ready made rug sizes, and also let us get creative as we chose three different styles of the Flor carpet tiles and pieced them together to create this one-of-a-kind look.
This picture shows how the colors of the surrounding areas work together.
We turned a white Ikea Billy shelf into a china hutch, personalized with fabric behind the shelves to create a customized look.
The fabric coordinates with the green paint in the living room.
Close up of the shelf with fabric.



